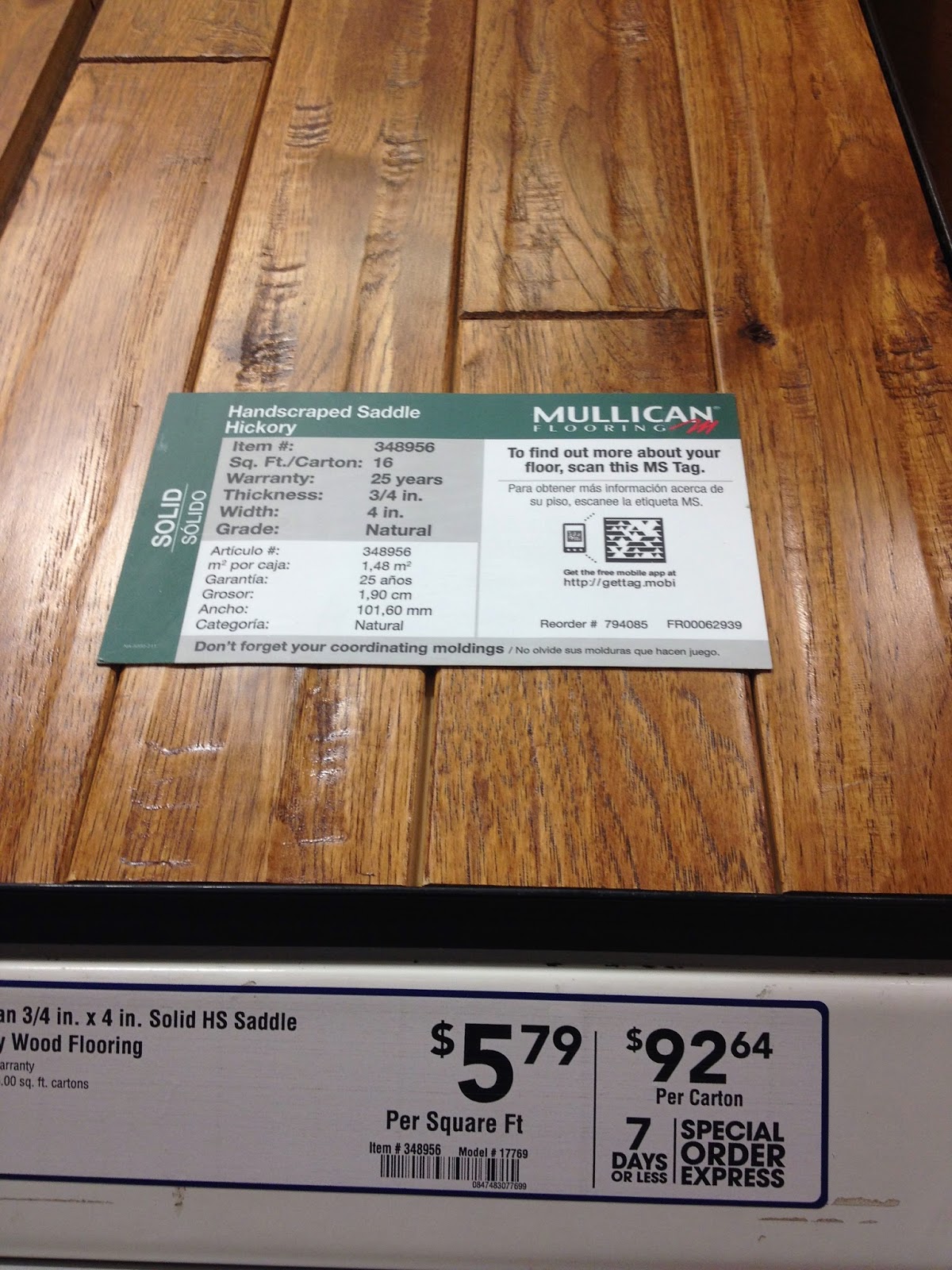So, as I had mentioned in my last entry, the bids are coming in, sure and steady. Which leads me to the title of this post..."That costs what?!" You can hear me now, right?
If you are interested, please read, if not skip to the very end for a happy ending.
We had divided our budget into categories:
1. LAND-
Speaks for itself. And we got a good deal.
2. PREP-
Architectural fees
Soil tests
Septic design/Site plan
Impact fees
Permit fees
Insurance
Surveys
We had not anticipated that the drawings would cost us so much, so for this bucket we are over budget. Still, we didn't throw in the towel, because proportionally speaking, this bucket isn't a big one.
3. DRIVEWAY/SITE PREP-
Tree removal/stump grinding
Culvert
Silt fence
Excavation
Gravel
We put in a lot of sweat equity with the tree work and we certainly owe many favors now to family and friends, for their assistance with that part. But the culvert prep, silt fence and excavation costs were not budgeted for adequately, so alas here we are slightly over, as some of these items crept up on us.
Keeping score? Between 1 and 2&3 we are even/on budget
4. HOUSE BUILD-aka the "Big" Bucket
Ok, so here we have it. The true test of our budget.
Many of the line items are within expectation, some even less (yay!) but we currently have several that are in need of some major improvement.
However, this is also the category you don't want to cut corners on. It's the Foundation (literally)!
It's also the:
Framing (walls, floors, roof trusses-materials and labor)-how can wood cost so much-we just cut a bunch of it down!
Windows-glass? really? that much?
Exterior doors
Exterior lighting
Siding/soffit/fascia/trim
Gutters
Roof-sorry steel roof, we really wanted you, but you just got cut from the budget
Plumbing
Septic
Well-please say prayers that they find good water sooner than later
Electrician
Electric service
Gas service
HVAC-2 units, ouch
Insulation
Drywall
P.S. Don't forget to budget for the generator, high lift, dumpster and the porta potty. Geez.
5. HOUSE FINISH
Fireplace
Flooring
Interior doors & trim
Interior light fixtures
Kitchen (cabinets, appliances, fixtures)
Bathrooms (yes, yes, yes)
Laundry room/mudroom
This bucket is less than half the #4 bucket, and I feel pretty good about our ability to meet budget. In this case, the finishes can be adjusted if necessary. And we can really shop for bargains. For those that know me, not usually my forte, but I'm about to get really good at shopping...
When all is said and done, with the house, we are over budget. No surprise there. I'm still working on fine tuning the bids with all the trades. A side benefit of this all, is my negotiating skills are getting quite the work out, so I guess that will help in my day job. I NEED my day job.
But wait, I'm not finished...
6. OUTBUILDING/DETACHED GARAGE BUILD
Oh yeah, remember that extra building we are putting on the property to store all our toys (numerous motorcycles, dirt bikes, quad, trailer, classic car project)? This is really what started the whole journey. I remind myself daily that this thing HAS to be built. We were thinking about expanding our garage at our current home, when we found our land and said, shoot, we'll just build a new house and put up a separate garage for all this stuff. Well, it went something like that.
So, we budgeted for it, of course. But as boys will be boys, with their toys, and exciting new places to put, and work on, their toys, this also is coming in over budget. Don't worry, I'm really good at crushing dreams.
So, if you've made it to the end of this entry, congratulations, you are now rewarded with the news:
PERMITS WERE ISSUED ON MONDAY!!!!!
If you skipped ahead, then well, I guess I can't blame you, this
is a very happy ending. Now go back and read what I'm going through so next time you ask me how the house is going, you'll really know, how the house is going.
G'night all.





